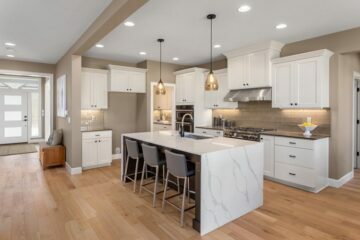Choosing Basic Kitchen Layouts

A highly efficient kitchen should have ample counter space and adequate storage area. In fact, the location and size of the kitchen could determine the overall layout that could help us to perform modifications. Our kitchen’s layout should be determined by the proper arrangement of the cabinets and appliances. There are multiple layouts we can use in our kitchen. Single wall kitchen with fridge and range on both ends of the cabinet and sink in the center. Two-wall kitchen with cabinets and appliances positioned on opposite walls. L-shaped kitchen with cabinets and appliances positioned on the two adjacent walls. U-shaped walls with all three walls used to put necessary equipments and appliances. Many homeowners have spent a significant amount of money for planning and positioning multiple types of appliancs, such as refrigerator, sink and range in the kitchen. There are many arrangement ideas we could choose. We should remember that kitchen isn’t only designed to make us more productive, but it should look attractive as well. Combining these two elements properly could be called an art.
Based on experience, it is essential to plan the layout of our kitchen based on the available space. The homeowners themselves should be the source of many reliable, good ideas. After all, they are the one who stay and work in the kitchen. They may prefer to adopt more contemporary kitchen design and what modifications should be implemented. The basic shapes of the kitchen may include one-wall, two-wall, U-shaped and L-shaped. Layouts of the kitchen should be based on variations of these basic designs. However, there are a few exceptions we need to consider. In some cases, the kitchen area has no wall at all and it is placed at the middle of the house. Without the floor-to-ceiling wall, we should consider where we need to hang the cabinet. In many kitchens, the basic problem is usually related to the inadequate cabinet space. So, what we should do in this situation? If we still have enough floor space, we may include additional base cabinets to compensate for the absence of wall cabinets. It is also possible to hang cabinets directly from ceiling, if it is structurally possible.
The open kitchen design is quite popular, but many homeowners want to maintain privacy in their kitchen. In some cases, it is difficult to manage kitchen clutter, especially if guests are present. There’s nothing more unappealing than seeing a pile of dirty pots, pans and dishes in the sink. This won’t make a pleasant setting for dining experience. However, people who insist on having open kitchen can still manage their work flow in the kitchen. The cleaning tasks should be integrated with the cooking tasks themselves. They need to put things and clean things up as they go along. This should help us to manage clutter as we are cooking in open kitchens. In open kitchens, we could also use vertical blinds or curtains with beautiful designs to provide some amount of privacy.
Leave a reply
You must be logged in to post a comment.









